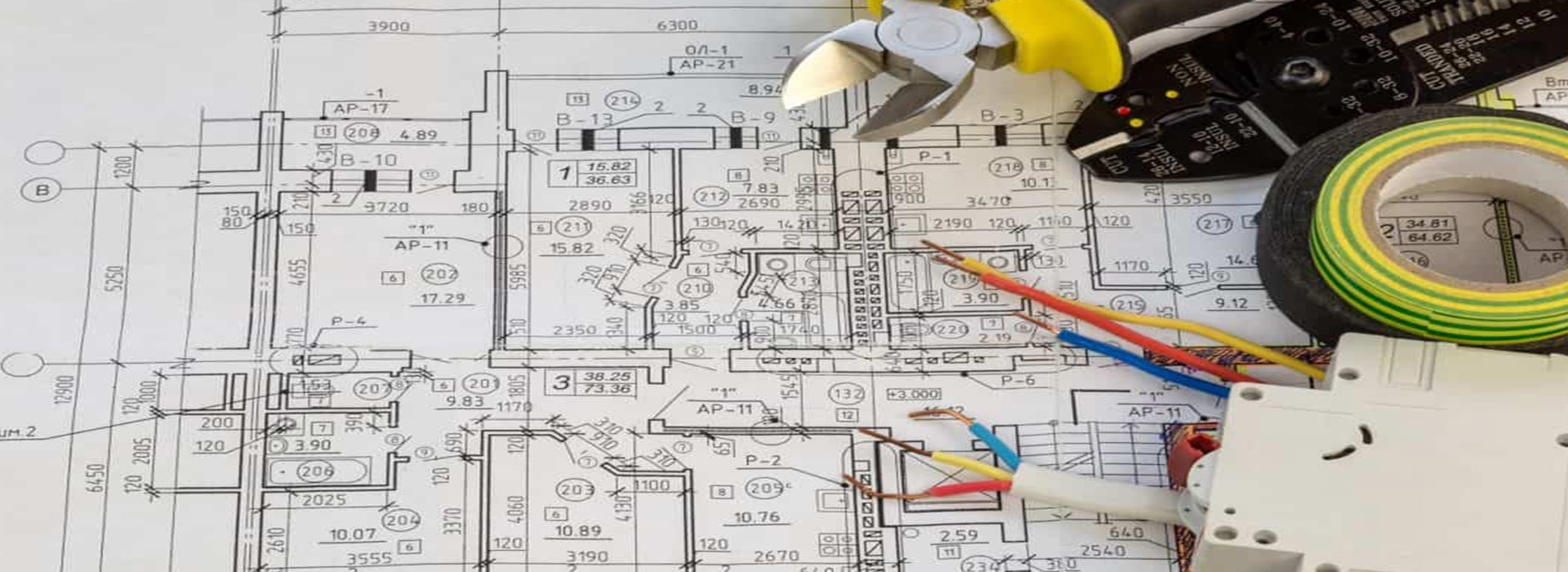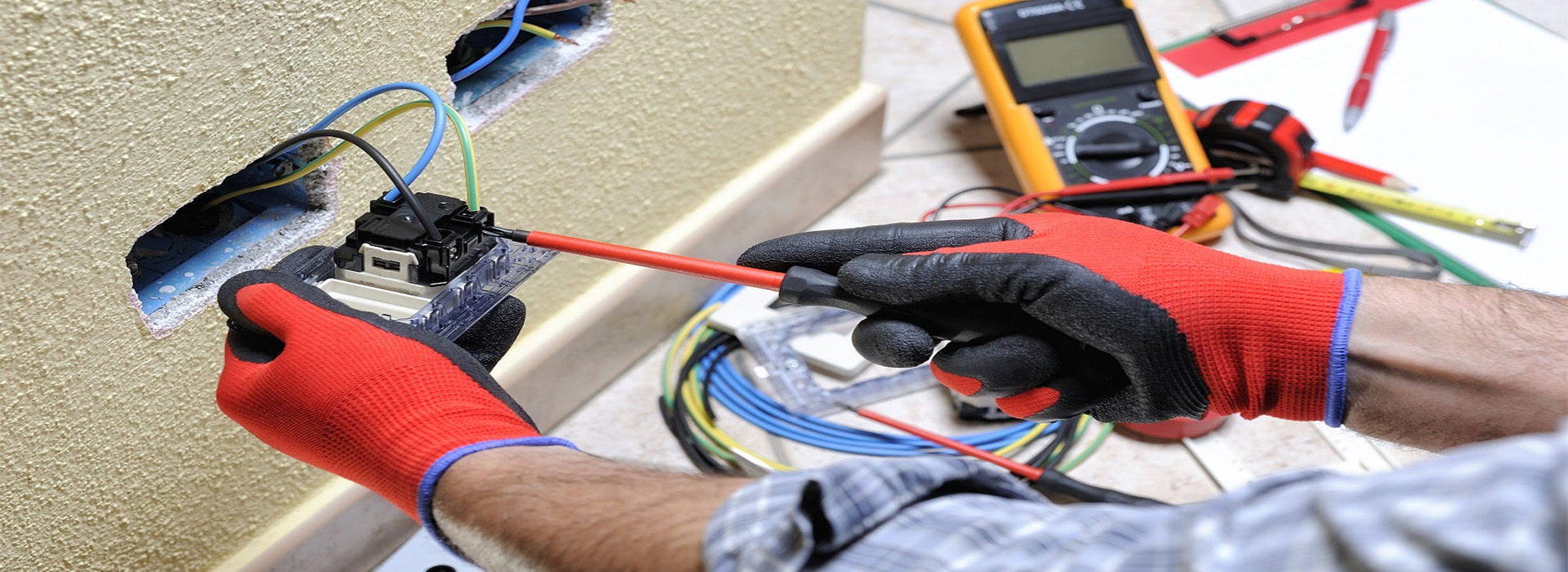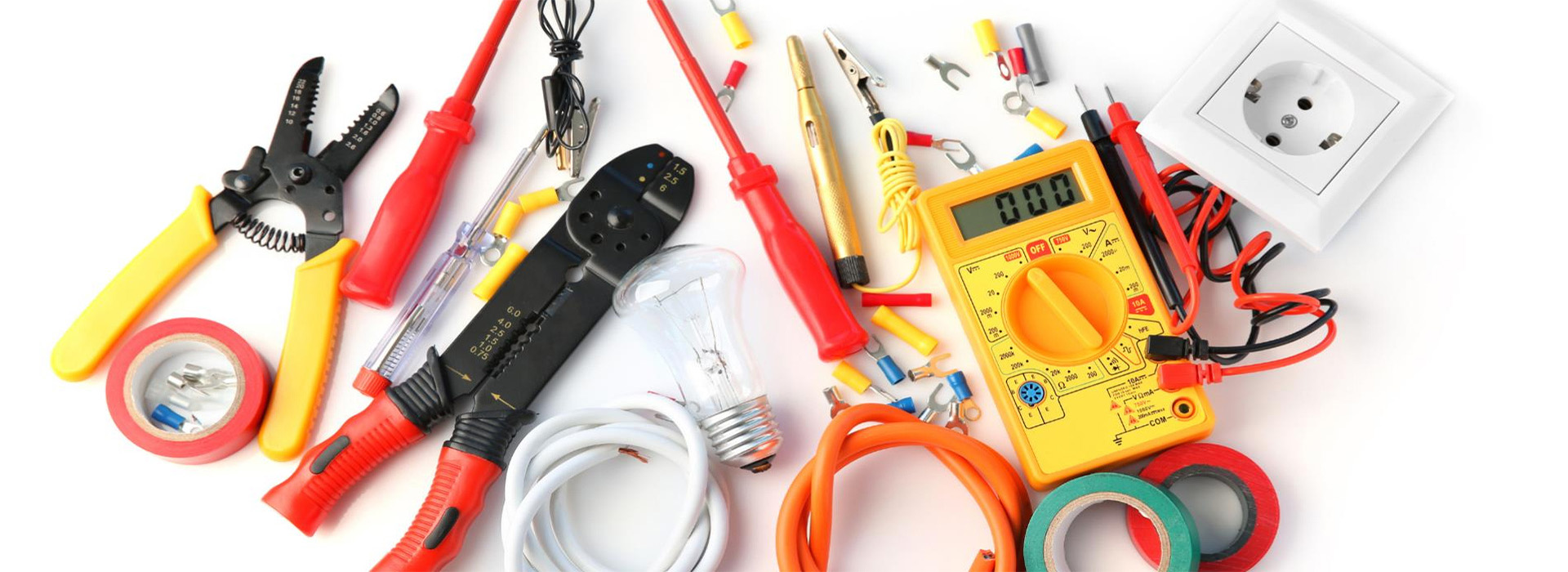How to Plan a Home Electrical Layout: Tips from the Pros
Planning a home electrical layout involves more than simply placing outlets and switches; it’s about creating a functional, efficient, and safe system that meets your current and future needs. A well-thought-out electrical layout can make your home more convenient and help prevent overloads and hazards. Here are some expert tips to guide you through the process.
1. Start with a Detailed Floor Plan
Before installing any wires, create a detailed floor plan of your home. This plan should include every room, doorway, and significant feature. Think about where you want to place major appliances, lights, outlets, and switches. Consider how each space will be used:
- Living Room: Plan for outlets behind sofas and media consoles. Include wiring for a home theater system if needed.
- Kitchen: Account for small appliances and high-wattage items like microwaves and ovens.
- Bedrooms: Place outlets near beds and desks, and consider additional outlets for charging devices.
- Bathrooms: Include outlets for hair dryers and electric razors, and don’t forget Ground Fault Circuit Interrupter (GFCI) protection.
This initial floor plan will serve as your guide throughout the entire wiring process.
2. Divide Circuits Based on Usage
Avoid overloading circuits by dividing your home’s electrical system into multiple circuits based on usage and location. This distribution ensures that one overloaded circuit doesn’t shut down the entire system. As a general rule:
- Lighting Circuits: Use separate circuits for lighting and power outlets to avoid overloading.
- Dedicated Circuits for High-Power Appliances: Large appliances like refrigerators, washers, and HVAC units should each have their own dedicated circuit.
- General Power Circuits: Use separate circuits for rooms like the kitchen, living room, and bedrooms. Allocate extra circuits in areas where heavy usage is expected, such as home offices or workshops.
Planning circuits carefully will make the system more efficient and prevent tripped breakers and power outages.
3. Follow the 6/12 Rule for Outlet Placement
A common rule in residential electrical design is the 6/12 rule. This means:
- Outlets should be placed no more than 6 feet from a doorway or corner.
- There should be an outlet every 12 feet along walls.
This spacing ensures that you won’t need to stretch cords too far to reach an outlet, making it more convenient and reducing the risk of tripping hazards. In addition, each room should have at least one outlet on every wall, even if you don’t anticipate needing it right away.
4. Plan for Special Purpose Outlets
Modern homes often have additional needs beyond standard outlets. Consider the following when planning your layout:
- USB Outlets: Install outlets with built-in USB ports in high-traffic areas for charging phones and tablets.
- Home Office and Entertainment: Plan for surge-protected outlets and additional power to support computers, printers, and entertainment systems.
- Smart Home Devices: If your home is equipped with smart devices like thermostats or security cameras, make sure there’s a nearby outlet to support these installations.
By anticipating these needs now, you’ll save time and effort later on.
5. Consider Lighting Needs for Each Space
Lighting is a crucial aspect of a home electrical layout. Use a combination of general, task, and accent lighting to achieve the best results:
- General Lighting: Ceiling fixtures or recessed lights that provide overall illumination.
- Task Lighting: Specific lighting for areas like countertops, desks, and reading nooks.
- Accent Lighting: Under-cabinet lights, wall sconces, or track lighting to highlight specific features.
For rooms like the kitchen, consider placing lights under cabinets and over workspaces to reduce shadows. Dimmer switches can also add flexibility, allowing you to control the brightness based on the time of day or activity.
6. Include Outdoor Wiring Considerations
Don’t overlook your outdoor electrical needs. Plan for:
- Exterior Lighting: Place lights near walkways, patios, and doorways for safety and ambiance.
- Outdoor Outlets: Include outlets for powering tools, holiday lights, or outdoor speakers. Use weatherproof boxes and GFCI protection to safeguard against moisture.
- Security Systems: Ensure there are outlets or wiring points for security cameras and motion sensors.
Properly planned outdoor wiring can enhance both the aesthetics and functionality of your home’s exterior.
7. Incorporate Future Expansion and Technology
The way you use electricity today may not be the same in the future. Leave room for growth by adding extra outlets, wiring pathways, and conduit to accommodate changes in technology or future renovations. Here are a few considerations:
- Future Appliance Upgrades: Leave space in your breaker box for adding new circuits.
- Home Automation: Run low-voltage wiring in key locations for integrating future smart home systems.
- Electrical Vehicle (EV) Charging: If you plan to buy an electric vehicle, consider running a dedicated circuit to the garage now.
Planning for future needs can save you from having to tear up walls or add new circuits later on.
8. Don’t Forget Safety and Code Compliance
Safety is the most important aspect of any electrical layout. Follow these guidelines:
- GFCI and AFCI Protection: Install Ground Fault Circuit Interrupters (GFCIs) in kitchens, bathrooms, and outdoor areas to protect against shock hazards. Use Arc Fault Circuit Interrupters (AFCIs) to reduce the risk of fire.
- Proper Grounding: Ensure every circuit is properly grounded to avoid electrical shocks.
- Hire a Licensed Electrician for Inspections: Even if you’re doing a DIY installation, have a professional review your plan and inspect the work to ensure code compliance and safety.
Final Thoughts
Creating a home electrical layout is a complex process that requires careful planning and consideration. By taking the time to map out your home’s electrical needs, you’ll ensure a safe, efficient, and future-ready system. Remember, for major projects or complex systems, it’s always best to consult a licensed electrician. Proper planning now will save time, money, and frustration later, ensuring your home is wired for convenience, safety, and reliability.
Ut dignissim nibh sed nisi ultrices, eu mattis nibh euismod. Proin eget euismod augue. Vestibulum nisi neque, porta a blandit ac, vestibulum convallis dui. Donec sit amet eleifend ipsum.









Leave a Comment